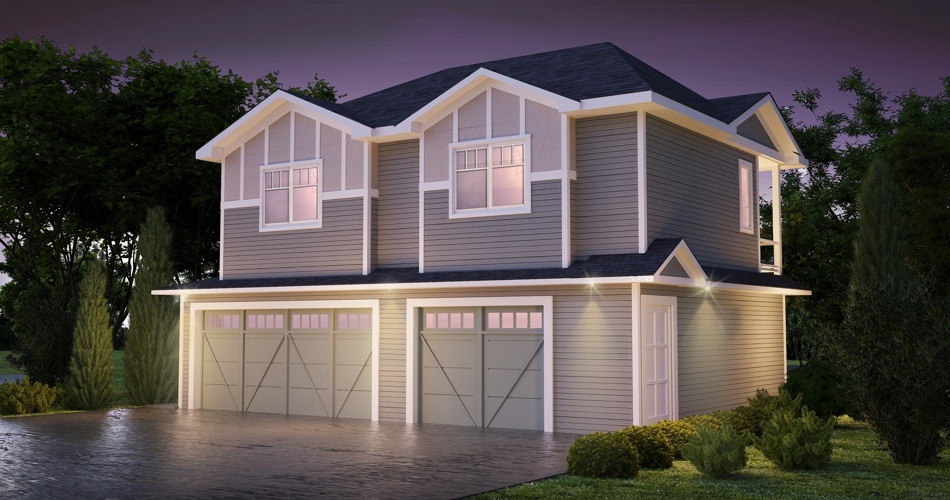Garage suites (also known as Garden Suites) are taking Edmonton by storm. Acting as attic bedrooms, multigenerational living spaces or investment suites for tenants, these units are gaining a lot of attention both for their affordability and their accessibility.
If you’re looking to explore this trend for yourself, here’s what you need to know about building a garage suite on your property.
A Garage Suite Is A Fully Functional Space
There’s much more to a garage suite than simply setting up a living area inside your garage. To start, it’ll need proper insulation to keep its tenants from freezing on cold winter nights. You’ll also need water, gas, utilities, and garbage pick-up if you’re renting it to someone who won’t share household services with your family.
There are a set of rules and guidelines for building garage suites in Edmonton. You need to be prepared for a lot of wiring and plumbing if you’re fully committed to making your garage suite an independent living space.
There Will Be Paperwork Involved
You’ll be asked for both a building permit and a development permit when you build a “secondary suite” for an Edmonton home. The city might also charge you for heating, cooling, plumbing or waste management permits, so those forms will need to be completed as well.
Last but not least, don’t be alarmed if your EPCOR bill is larger than usual after you’ve built a garage suite. It’s common for the charges of a secondary suite to be added to the services from the main property. If you plan on having tenants live in the suite, this is something to factor into the monthly rent price if utilities are pooled together.
Be Aware Of Possible Zoning Restrictions
There are also certain laws regarding where you can build secondary suites on private property. For example, they’re only permitted in single-detached houses in residential neighbourhoods. They’re forbidden with duplexes, townhouses and semi-detached houses. For people living in certain communities like Gold Bar and Maple Ridge, there may be further restrictions on building or powering a garage suite because of the industrial nature of the nearby Edmonton-Strathcona border. Keep these things in mind as you sketch the blueprints of your new garage suite.

A Garage Suite Is An Investment
As well as knowing the rules and regulations for building a garage suite, you should also be aware that you’ll need to put a certain amount of money aside. The exact amount will depend on the options you choose for your suite, but in general, you should expect the cost to start from around the mid-to-high $100,000’s.
However, if you intend on using a garage suite to increase your property value, you can’t cut corners when it comes to development. You could even take out a loan to finish your garage suites – the cost can be recouped via rent money further down the line.
Garage Suites Are Great For Multigenerational Families
Research into Edmonton’s garage suites has shown that 48% are rented to aging parents and family members. This allows older family members to live on the same property, while still maintaining their own independence and living space. Some suites have even been remodelled with age-related mobility issues in mind. These units come equipped with things like handrails, door grips and non-slip floors.
Adult Children Are Taking Advantage Of The Garage Suite Trend
Maybe your grown children aren’t quite ready to leave the nest yet but still want some independence. Or maybe they’ve moved out and are tired of making things work with roommates when they can live close to home. Since garage suites are cheap, usually furnished and private, they’re essentially studio apartments for young millennials where the landlords just happen to be mom and dad.
Whether you’re building a simple space for a college student, a luxurious studio apartment for visitors or a living space for an older relative, these are just a few things to know about garage suites. With this information, you can make a fantastic addition to your property!
Originally published Aug 30, 2017; updated Oct 21, 2022


